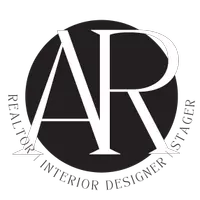$481,000
$479,000
0.4%For more information regarding the value of a property, please contact us for a free consultation.
4 Beds
2.5 Baths
2,650 SqFt
SOLD DATE : 07/26/2024
Key Details
Sold Price $481,000
Property Type Single Family Home
Sub Type Detached
Listing Status Sold
Purchase Type For Sale
Square Footage 2,650 sqft
Price per Sqft $181
Subdivision All Others Area 32
MLS Listing ID 10540985
Sold Date 07/26/24
Style Ranch,Transitional
Bedrooms 4
Full Baths 2
Half Baths 1
HOA Y/N No
Year Built 1999
Annual Tax Amount $4,350
Property Description
Turn Key home in the heart of Chesapeake with open floor plan, spacious bedrooms, and single floor living. The sprawling yard with full fence, mature trees and the back deck is located on a cul-de-sac in a true neighborhood where sidewalks buzz with the activity of joggers, dog walkers, children at play. This home boasts significant updates, including a new roof and HVAC in 2023, a freshly repainted deck in 2022, and many interior rooms with fresh paint. While this is a 4 bedroom home, the finished room over the garage can easily serve as your 5th bedroom, home office, or game room. All appliances convey. Convenience is key with easy access to major arteries ensuring a swift commute. Also near major attractions of Virginia Beach, the Outer Banks, and the historic triangle of Williamsburg, Yorktown, and Jamestown. Closer by you'll find the Great Bridge Locks (a local fishing hotspot) and Chesapeake City Park, home to an annual fair.
Location
State VA
County Chesapeake
Area 32 - South Chesapeake
Zoning R15S
Rooms
Other Rooms 1st Floor BR, 1st Floor Primary BR, Attic, Breakfast Area, Fin. Rm Over Gar, Foyer, PBR with Bath, Pantry, Porch
Interior
Interior Features Bar, Fireplace Gas-natural, Primary Sink-Double, Pull Down Attic Stairs, Scuttle Access, Skylights, Walk-In Closet
Hot Water Gas
Heating Forced Hot Air, Nat Gas
Cooling Central Air
Flooring Carpet, Ceramic, Laminate/LVP
Fireplaces Number 1
Equipment Cable Hookup, Ceiling Fan, Gar Door Opener
Appliance 220 V Elec, Dishwasher, Dryer, Microwave, Refrigerator, Washer
Exterior
Exterior Feature Cul-De-Sac, Deck, Storage Shed
Parking Features Garage Att 2 Car, 2 Space
Garage Spaces 424.0
Garage Description 1
Fence Back Fenced, Full, Privacy
Pool No Pool
Waterfront Description Not Waterfront
View City
Roof Type Asphalt Shingle
Building
Story 1.0000
Foundation Slab
Sewer City/County
Water City/County
Schools
Elementary Schools B.M. Williams Primary
Middle Schools Crestwood Middle
High Schools Oscar Smith
Others
Senior Community No
Ownership Simple
Disclosures Disclosure Statement
Special Listing Condition Disclosure Statement
Read Less Info
Want to know what your home might be worth? Contact us for a FREE valuation!

Our team is ready to help you sell your home for the highest possible price ASAP

© 2025 REIN, Inc. Information Deemed Reliable But Not Guaranteed
Bought with Keller Williams Elite 757
Find out why customers are choosing LPT Realty to meet their real estate needs







