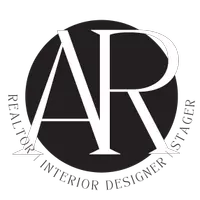$700,000
$721,000
2.9%For more information regarding the value of a property, please contact us for a free consultation.
3 Beds
2.5 Baths
2,872 SqFt
SOLD DATE : 09/04/2024
Key Details
Sold Price $700,000
Property Type Single Family Home
Sub Type Detached
Listing Status Sold
Purchase Type For Sale
Square Footage 2,872 sqft
Price per Sqft $243
Subdivision Fords Colony
MLS Listing ID 10542639
Sold Date 09/04/24
Style Cape Cod
Bedrooms 3
Full Baths 2
Half Baths 1
HOA Fees $191/mo
HOA Y/N Yes
Year Built 1994
Annual Tax Amount $3,952
Lot Size 0.420 Acres
Property Description
Single level living on the golf course in Fords Colony. New: roof, water heater, home water filter, rear Sunroom windows, French door, toilets and HVAC (the second replaced in 2015). Enter into the Foyer, across hardwood floors, around the stylish Dining Room and into the Living Room with golf course views, rear deck access, vaulted ceiling, built-in bookshelves and gas fireplace. The Kitchen features a center island, wall oven, ample cabinets and sunlight shared with the adjacent Sunroom. Bedrooms include a Primary Suite with large bathroom, shower, jetted tub and huge walk-in closet; while the two remaining bedrooms share a Jack & Jill bath. The Bonus Room offers the flexibility of use to meet your desires. The walk-up floored attic is ready to store every seasonal decoration you may have. Other amenities include wired generator, 9' ceilings, central vacuum, pass-thru wet bar, Laundry Room, side load garage and a paved sidewalk around the entire home. Ford's Colony.
Location
State VA
County James City County
Area 118 - James City Co Middle
Zoning R4
Rooms
Other Rooms 1st Floor Primary BR, Attic, Breakfast Area, Fin. Rm Over Gar, Foyer, PBR with Bath, Pantry, Sun Room, Utility Room
Interior
Interior Features Dual Entry Bath (Br & Br), Fireplace Gas-natural, Primary Sink-Double, Walk-In Attic, Walk-In Closet
Hot Water Gas
Heating Forced Hot Air, Nat Gas
Cooling Central Air
Flooring Carpet, Ceramic, Wood
Fireplaces Number 1
Equipment Backup Generator, Ceiling Fan, Central Vac, Gar Door Opener, Jetted Tub
Appliance Dishwasher, Disposal, Dryer, Microwave, Range, Washer
Exterior
Exterior Feature Deck
Parking Features Garage Att 2 Car
Garage Description 1
Fence None
Pool No Pool
Amenities Available Clubhouse, Gated Community, Golf, Playgrounds, Pool, RV Storage, Security, Tennis Cts
Waterfront Description Not Waterfront
View Golf
Roof Type Asphalt Shingle
Building
Story 1.0000
Foundation Crawl
Sewer City/County
Water City/County
Schools
Elementary Schools D.J. Montague Elementary
Middle Schools Berkeley Middle
High Schools Lafayette
Others
Senior Community No
Ownership Simple
Disclosures Disclosure Statement
Special Listing Condition Disclosure Statement
Read Less Info
Want to know what your home might be worth? Contact us for a FREE valuation!

Our team is ready to help you sell your home for the highest possible price ASAP

© 2025 REIN, Inc. Information Deemed Reliable But Not Guaranteed
Bought with BHHS RW Towne Realty
Find out why customers are choosing LPT Realty to meet their real estate needs







