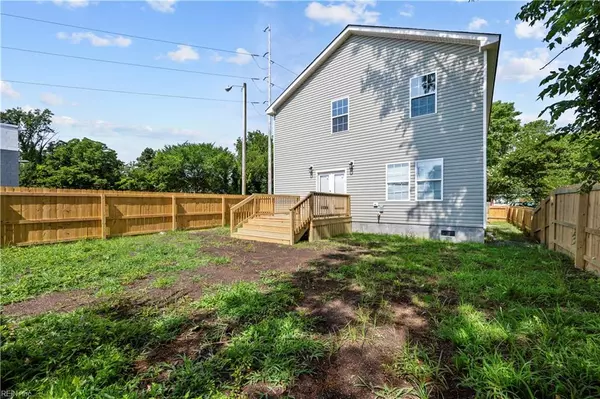$365,000
$365,000
For more information regarding the value of a property, please contact us for a free consultation.
4 Beds
2.5 Baths
2,941 SqFt
SOLD DATE : 12/13/2024
Key Details
Sold Price $365,000
Property Type Single Family Home
Sub Type Detached
Listing Status Sold
Purchase Type For Sale
Square Footage 2,941 sqft
Price per Sqft $124
Subdivision Lindenwood
MLS Listing ID 10538381
Sold Date 12/13/24
Style Traditional
Bedrooms 4
Full Baths 2
Half Baths 1
HOA Y/N No
Year Built 2023
Annual Tax Amount $2,368
Lot Size 4,451 Sqft
Property Description
Welcome home to this high end New Construction! Modern fixtures and design set this large and open concept home apart. Bright and airy living room, family room, dining room and kitchen open for entertaining. Covered front porch and back deck to enjoy this beautiful weather. Kitchen includes SS appliances, soft close drawers and island seating. Upstairs you'll find the oversized primary bedroom features tray ceilings, large walk-in closet, and a huge ensuite with double sinks featuring soft close drawers, separate soaking tub, fully tiled shower and and Luxury Vinyl Plank floors. The 3 other spacious bedrooms have ample closet space and share the upstairs generously sized full bath with tile surround, LVP floors and modern vanity with soft close drawers. This impressive home sits on a large corner lot on a quiet, tree lined street. Just minutes away from shopping, entertainment, restaurants and interstates, you'll see this home has everything you need!
Location
State VA
County Norfolk
Area 11 - West Norfolk
Zoning C-1
Rooms
Other Rooms PBR with Bath, Pantry, Porch
Interior
Interior Features Primary Sink-Double, Scuttle Access
Hot Water Electric
Heating Heat Pump W/A
Cooling Heat Pump W/A
Flooring Carpet, Laminate/LVP
Equipment Gar Door Opener
Appliance 220 V Elec, Dishwasher, Disposal, Dryer Hookup, Microwave, Elec Range, Refrigerator, Washer Hookup
Exterior
Exterior Feature Deck
Parking Features Garage Att 1 Car, Multi Car, Off Street, Driveway Spc
Garage Spaces 280.0
Garage Description 1
Fence Back Fenced, Full, Wood Fence
Pool No Pool
Waterfront Description Not Waterfront
Roof Type Asphalt Shingle
Building
Story 2.0000
Foundation Crawl
Sewer City/County
Water City/County
New Construction 1
Schools
Elementary Schools Lindenwood Elementary
Middle Schools Blair Middle
High Schools Granby
Others
Senior Community No
Ownership Simple
Disclosures None
Special Listing Condition None
Read Less Info
Want to know what your home might be worth? Contact us for a FREE valuation!

Our team is ready to help you sell your home for the highest possible price ASAP

© 2025 REIN, Inc. Information Deemed Reliable But Not Guaranteed
Bought with NextHome Crawford & Nelson
Find out why customers are choosing LPT Realty to meet their real estate needs







