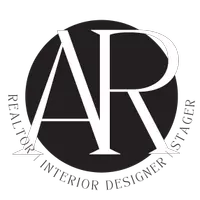$429,900
$429,000
0.2%For more information regarding the value of a property, please contact us for a free consultation.
2 Beds
2.5 Baths
1,404 SqFt
SOLD DATE : 01/08/2025
Key Details
Sold Price $429,900
Property Type Townhouse
Sub Type Townhouse
Listing Status Sold
Purchase Type For Sale
Square Footage 1,404 sqft
Price per Sqft $306
Subdivision Ghent Commons
MLS Listing ID 10557918
Sold Date 01/08/25
Style Traditional
Bedrooms 2
Full Baths 2
Half Baths 1
HOA Y/N No
Year Built 1981
Annual Tax Amount $4,380
Property Description
Fantastic home in Ghent completely renovated and turn-key. Kitchen opened up to Dining Room with custom cabinetry (soft close & under cabinet lighting), quartz countertops, tile backsplash, stainless steel appliances and InstaHot faucet. Gorgeous hardwoods throughout, recessed lighting and backyard oasis with new deck, patio and custom raised beds with mature plantings for the garden enthusiast and private entertainment areas including gas run to grill. Generous Primary bedroom with fireplace and custom bookcases, cathedral ceiling, two closets and luxurious en-suite with contemporary glass-enclosed shower with custom tile and skylight. Additional improvements include new roof shingles (2018), encapsulated crawlspace (2019) and removal of popcorn ceilings and updated lighting (2018/2019). Can't beat the location: Ghent and next to Chelsea, Downtown, Neon Art and new Railyard District with plenty of entertainment venues, dining, shopping and Elizabeth River Trail.
Location
State VA
County Norfolk
Area 11 - West Norfolk
Zoning PDMU-4
Rooms
Other Rooms Attic, Breakfast Area, Foyer, PBR with Bath, Porch, Utility Closet
Interior
Interior Features Cathedral Ceiling, Fireplace Wood, Primary BR FP, Scuttle Access, Skylights, Window Treatments
Hot Water Electric
Heating Heat Pump
Cooling Heat Pump
Flooring Ceramic, Marble, Wood
Fireplaces Number 2
Equipment Cable Hookup, Ceiling Fan, Gar Door Opener, Security Sys
Appliance Dishwasher, Disposal, Dryer, Gas Range, Refrigerator, Washer
Exterior
Exterior Feature Deck, Patio, Storage Shed
Parking Features Garage Att 1 Car, 2 Space, Off Street
Garage Description 1
Fence Back Fenced, Privacy, Wood Fence
Pool No Pool
Waterfront Description Not Waterfront
View City
Roof Type Asphalt Shingle
Accessibility Main Floor Laundry
Building
Story 2.0000
Foundation Crawl, Sealed/Encapsulated Crawl Space
Sewer City/County
Water City/County
Schools
Elementary Schools Walter Herron Taylor Elementary
Middle Schools Blair Middle
High Schools Maury
Others
Senior Community No
Ownership Simple
Disclosures Disclosure Statement, Pet on Premises
Special Listing Condition Disclosure Statement, Pet on Premises
Read Less Info
Want to know what your home might be worth? Contact us for a FREE valuation!

Our team is ready to help you sell your home for the highest possible price ASAP

© 2025 REIN, Inc. Information Deemed Reliable But Not Guaranteed
Bought with Berkshire Hathaway Home Services PenFed Realty
Find out why customers are choosing LPT Realty to meet their real estate needs







