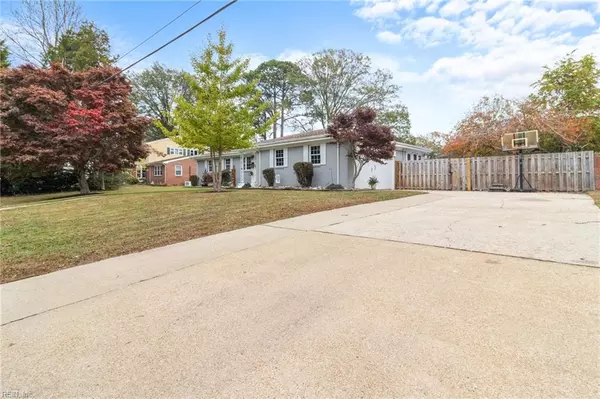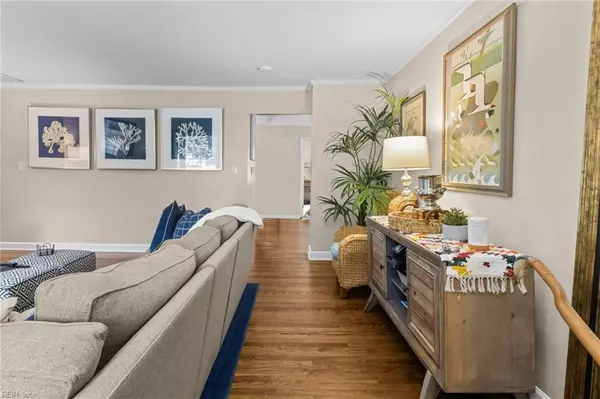$535,000
$535,000
For more information regarding the value of a property, please contact us for a free consultation.
4 Beds
2 Baths
1,624 SqFt
SOLD DATE : 01/21/2025
Key Details
Sold Price $535,000
Property Type Single Family Home
Sub Type Detached
Listing Status Sold
Purchase Type For Sale
Square Footage 1,624 sqft
Price per Sqft $329
Subdivision Wolfsnare Plantation
MLS Listing ID 10559976
Sold Date 01/21/25
Style Ranch
Bedrooms 4
Full Baths 2
HOA Y/N No
Year Built 1963
Annual Tax Amount $3,956
Property Description
Charming 4-bedroom, 2-bathroom home offers a perfect blend of comfort & style. Enter through the front doors, you'll be greeted by a spacious & inviting living area, for relaxing or entertaining. 4 generously sized bedrooms provide ample space for family and guests, ensuring everyone feels right at home. The kitchen and dining area are both spacious and functional, designed for gatherings and culinary adventures, they flow seamlessly into a bright florida room that adds warmth & light. Step outside to discover your own private backyard oasis, where the highlight is the in-ground pool, thoughtfully positioned to maintain the expansive size of the yard. This outdoor space is ready summer fun, barbecues, or simply enjoying the sunshine. This home is not just a place to live; it's a lifestyle waiting for you to embrace. With its prime location and fantastic amenities, this home is truly a must-see. Don't miss out on the opportunity to make this beautiful property your new home!
Location
State VA
County Virginia Beach
Area 43 - Northeast Virginia Beach
Zoning R15
Rooms
Other Rooms 1st Floor BR, 1st Floor Primary BR, Attic, Sun Room
Interior
Interior Features Fireplace Gas-natural, Scuttle Access
Hot Water Electric
Heating Forced Hot Air, Nat Gas
Cooling Central Air
Flooring Carpet, Laminate/LVP, Wood
Fireplaces Number 1
Equipment Attic Fan, Cable Hookup, Security Sys
Appliance Dishwasher, Dryer Hookup, Elec Range, Refrigerator, Washer Hookup
Exterior
Exterior Feature Well
Parking Features Garage Att 2 Car
Garage Description 1
Fence Back Fenced, Full, Privacy
Pool In Ground Pool
Waterfront Description Not Waterfront
Roof Type Asphalt Shingle
Building
Story 1.0000
Foundation Crawl
Sewer City/County
Water City/County
Schools
Elementary Schools Trantwood Elementary
Middle Schools Great Neck Middle
High Schools Frank W. Cox
Others
Senior Community No
Ownership Simple
Disclosures Disclosure Statement
Special Listing Condition Disclosure Statement
Read Less Info
Want to know what your home might be worth? Contact us for a FREE valuation!

Our team is ready to help you sell your home for the highest possible price ASAP

© 2025 REIN, Inc. Information Deemed Reliable But Not Guaranteed
Bought with Long & Foster Real Estate Inc.
Find out why customers are choosing LPT Realty to meet their real estate needs







