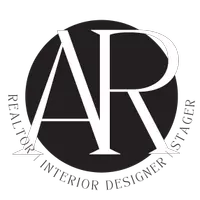$375,000
$375,000
For more information regarding the value of a property, please contact us for a free consultation.
4 Beds
2.5 Baths
1,821 SqFt
SOLD DATE : 07/12/2025
Key Details
Sold Price $375,000
Property Type Single Family Home
Sub Type Detached
Listing Status Sold
Purchase Type For Sale
Square Footage 1,821 sqft
Price per Sqft $205
Subdivision Timberlake
MLS Listing ID 10582799
Sold Date 07/12/25
Style Contemp
Bedrooms 4
Full Baths 2
Half Baths 1
HOA Fees $49/mo
HOA Y/N Yes
Year Built 1974
Annual Tax Amount $3,001
Lot Size 6,398 Sqft
Property Sub-Type Detached
Property Description
Welcome to your dream home in the highly sought-after Timberlake community! Perfectly positioned on a beautiful corner lot, this stunning residence combines contemporary design with timeless charm. The dramatic two-story family room w/beamed ceiling, cozy fireplace & an abundance of natural light is an inviting space for both relaxing evenings & lively gatherings. Versatile downstairs layout includes a spacious open room that can easily serve as a formal dining area, home office, playroom, or sitting room—tailored to suit your lifestyle. Upstairs, discover a thoughtfully placed bedroom with direct access from the primary suite, offering a perfect option for a nursery, office, or private retreat. Enjoy the fenced backyard oasis, framed by mature trees for added privacy & serenity. Residents of Timberlake also benefit from exceptional amenities, including a clubhouse, pool, tennis courts, playground & more. This home offers more than just a place to live—it provides a vibrant lifestyle.
Location
State VA
County Virginia Beach
Area 47 - South Central 2 Virginia Beach
Zoning PDH1
Rooms
Other Rooms Breakfast Area, Foyer, PBR with Bath, Utility Room
Interior
Interior Features Cathedral Ceiling, Fireplace Gas-natural, Walk-In Closet
Hot Water Electric
Heating Forced Hot Air
Cooling Central Air
Flooring Carpet, Ceramic, Laminate/LVP
Fireplaces Number 1
Equipment Cable Hookup, Ceiling Fan, Gar Door Opener
Appliance Dishwasher, Disposal, Dryer Hookup, Refrigerator, Washer Hookup
Exterior
Exterior Feature Corner, Cul-De-Sac
Parking Features Garage Att 1 Car, Driveway Spc
Garage Spaces 240.0
Garage Description 1
Fence Back Fenced
Pool No Pool
Amenities Available Clubhouse, Playgrounds, Pool, Tennis Cts
Waterfront Description Not Waterfront
Roof Type Asphalt Shingle
Building
Story 2.0000
Foundation Slab
Sewer City/County
Water City/County
Schools
Elementary Schools Kempsville Meadows Elementary
Middle Schools Larkspur Middle
High Schools Green Run
Others
Senior Community No
Ownership Simple
Disclosures Disclosure Statement
Special Listing Condition Disclosure Statement
Read Less Info
Want to know what your home might be worth? Contact us for a FREE valuation!

Our team is ready to help you sell your home for the highest possible price ASAP

© 2025 REIN, Inc. Information Deemed Reliable But Not Guaranteed
Bought with Creed Realty
Find out why customers are choosing LPT Realty to meet their real estate needs


