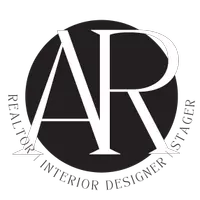$1,140,000
$1,250,000
8.8%For more information regarding the value of a property, please contact us for a free consultation.
4 Beds
4.5 Baths
5,566 SqFt
SOLD DATE : 07/23/2025
Key Details
Sold Price $1,140,000
Property Type Single Family Home
Sub Type Detached
Listing Status Sold
Purchase Type For Sale
Square Footage 5,566 sqft
Price per Sqft $204
Subdivision Riverside
MLS Listing ID 10584201
Sold Date 07/23/25
Style Traditional
Bedrooms 4
Full Baths 4
Half Baths 1
HOA Y/N No
Year Built 1949
Annual Tax Amount $10,857
Lot Size 1.080 Acres
Property Sub-Type Detached
Property Description
Exceptional Riverside home combines classic architecture with modern amenities on a beautifully landscaped 1.06 lot. This a is a rare offering, well-designed 5566 sq. ft. w/ spacious rooms connected by arched doorways, custom moldings & cabinetry throughout. All 4 bedrooms are on 1st level & the primary bedroom suite is a true retreat w/ spacious walk-in closet & dual vanities in the dressing area. Enter the kitchen through the butler's pantry, fitted with deep storage cabinets, plus large walk-in kitchen pantry. Charming kitchen garden just outside of the kitchen window. Family room w/ gas fireplace opens directly to the private outdoor entertaining area. Extensive brickwork, surrounded by custom-designed wrought iron fence, frames the pool & pool house. Entertain & relax in privacy. Upstairs, a bonus room & separate office provide flexible space for work or leisure. This landmark home is minutes from Mariners' Museum Lions Bridge, running trails, and CNU. SEE VIDEO ICON!
Location
State VA
County Newport News
Area 108 - Newport News Midtown West
Zoning R1
Rooms
Other Rooms 1st Floor BR, 1st Floor Primary BR, Attic, Breakfast Area, Foyer, PBR with Bath, Office/Study, Pantry, Utility Room, Workshop
Interior
Interior Features Bar, Cedar Closet, Fireplace Gas-natural, Primary Sink-Double, Walk-In Attic, Walk-In Closet, Window Treatments
Hot Water Gas
Heating Heat Pump, Programmable Thermostat, Radiant Heated Floors, Zoned
Cooling Central Air, Heat Pump, Zoned
Flooring Carpet, Ceramic, Marble, Wood
Fireplaces Number 1
Equipment Backup Generator, Gar Door Opener, Security Sys
Appliance 220 V Elec, Dishwasher, Disposal, Dryer, Dryer Hookup, Microwave, Gas Range, Refrigerator, Washer, Washer Hookup
Exterior
Exterior Feature Inground Sprinkler, Irrigation Control, Patio
Parking Features Garage Att 1 Car, Oversized Gar
Garage Spaces 461.0
Garage Description 1
Fence Decorative, Other, Picket
Pool In Ground Pool
Waterfront Description Not Waterfront
Roof Type Asphalt Shingle
Accessibility Pocket Doors
Building
Story 1.5000
Foundation Slab
Sewer City/County
Water City/County
Schools
Elementary Schools Riverside Elementary
Middle Schools Ethel M. Gildersleeve Middle
High Schools Menchville
Others
Senior Community No
Ownership Simple
Disclosures Disclosure Statement
Special Listing Condition Disclosure Statement
Read Less Info
Want to know what your home might be worth? Contact us for a FREE valuation!

Our team is ready to help you sell your home for the highest possible price ASAP

© 2025 REIN, Inc. Information Deemed Reliable But Not Guaranteed
Bought with Black Lion Realty LLC
Find out why customers are choosing LPT Realty to meet their real estate needs


