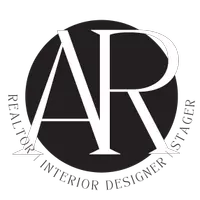$935,000
$950,000
1.6%For more information regarding the value of a property, please contact us for a free consultation.
3 Beds
2 Baths
1,930 SqFt
SOLD DATE : 08/14/2025
Key Details
Sold Price $935,000
Property Type Condo
Sub Type Condo
Listing Status Sold
Purchase Type For Sale
Square Footage 1,930 sqft
Price per Sqft $484
Subdivision Freemason Harbour
MLS Listing ID 10577663
Sold Date 08/14/25
Style Contemp,Mid Rise
Bedrooms 3
Full Baths 2
Condo Fees $1,094
HOA Y/N No
Year Built 1986
Annual Tax Amount $10,980
Property Sub-Type Condo
Property Description
Now offered at an exceptional value. Recent price reduction brings an incredible opportunity to experience unparalleled waterfront living in this completely renovated, 3-bed, 2-bath 4th floor end unit located in the prestigious Pilot House, a 29-unit condo building in Historic West Freemason. No detail has been overlooked. Featuring a gourmet kitchen w/ top-of-the-line appliances, spa-inspired bathrooms, designer fixtures, premium flooring, and luxurious finishes. It's open design is perfect for entertaining. This exceptional unit boasts west & south-facing exposures. Stunning water views from every room & breathtaking sunsets. Large private balcony. Private marina offers direct access to the Elizabeth River. Freemason's cobblestone streets, fine dining, cultural landmarks, neighborhood architecture, shopping, entertainment & downtown amenities are a blend of historic charm and modern luxury. Deeded with the unit are 2 garage parking spaces (9 &10), and boat slip #18.
Location
State VA
County Norfolk
Area 11 - West Norfolk
Rooms
Other Rooms 1st Floor BR, 1st Floor Primary BR, Balcony, Breakfast Area, Foyer, PBR with Bath, Pantry, Utility Closet
Interior
Interior Features Fireplace Gas-propane, Primary Sink-Double, Walk-In Closet, Window Treatments
Hot Water Electric
Heating Electric, Heat Pump
Cooling Central Air
Flooring Ceramic, Wood
Fireplaces Number 1
Equipment Cable Hookup, Ceiling Fan, Gar Door Opener
Appliance Dishwasher, Disposal, Dryer, Microwave, Elec Range, Refrigerator, Washer
Exterior
Exterior Feature Deck
Parking Features Parking Gar, 2 Space, Assigned/Reserved, Close to Mass Transit
Garage Description 1
Fence None
Pool No Pool
Amenities Available Boat Slip, Cable, Dock, Elevator, Ground Maint, Security, Sewer, Trash Pickup, Water
Waterfront Description River
View City, River
Roof Type Poly Skin
Accessibility Elevator, Level Flooring, Levered Door, Main Floor Laundry
Building
Story 1.0000
Foundation Pile
Sewer City/County
Water City/County
Schools
Elementary Schools Walter Herron Taylor Elementary
Middle Schools Blair Middle
High Schools Maury
Others
Senior Community No
Ownership Condo
Disclosures Common Interest Community, Disclosure Statement
Special Listing Condition Common Interest Community, Disclosure Statement
Read Less Info
Want to know what your home might be worth? Contact us for a FREE valuation!

Our team is ready to help you sell your home for the highest possible price ASAP

© 2025 REIN, Inc. Information Deemed Reliable But Not Guaranteed
Bought with Howard Hanna Real Estate Services

Find out why customers are choosing LPT Realty to meet their real estate needs


