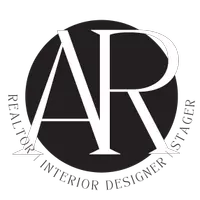$895,000
$895,000
For more information regarding the value of a property, please contact us for a free consultation.
6 Beds
4 Baths
3,300 SqFt
SOLD DATE : 09/02/2025
Key Details
Sold Price $895,000
Property Type Single Family Home
Sub Type Detached
Listing Status Sold
Purchase Type For Sale
Square Footage 3,300 sqft
Price per Sqft $271
Subdivision Walkers Bend
MLS Listing ID 10590686
Sold Date 09/02/25
Style Cottage,Transitional
Bedrooms 6
Full Baths 4
HOA Fees $27/mo
HOA Y/N Yes
Year Built 2016
Annual Tax Amount $6,933
Property Sub-Type Detached
Property Description
Crafted for luxurious relaxation and endless recreation, this exceptional 1.17-acre riverfront property offers effortless indoor-outdoor living. Take in breathtaking river views from the expansive saltwater pool or the new deep-water pier, perfect for soaking in the surroundings. Entertain in the spacious family room and gourmet kitchen featuring a double wall oven, gas cooktop, abundant storage, and a custom built-in breakfast bench—ideal for gathering in style. The first-floor primary suite is a true retreat with direct access to screened porch, while an additional first-floor bedroom and bath provide flexible living options. Upstairs, discover four more bedrooms and two full baths. Custom details throughout include upgraded trim and casing, a coffered dining room ceiling, crown molding, and hand-scraped hardwood floors. Whether you're a boater, entertainer, or nature lover, this stunning riverfront home promises a lifestyle of elegance, fun, and unforgettable memories.
Location
State VA
County Chesapeake
Area 33 - West Chesapeake
Rooms
Other Rooms 1st Floor BR, 1st Floor Primary BR, Breakfast Area, Fin. Rm Over Gar, Foyer, PBR with Bath, Pantry, Porch, Rec Room, Sun Room, Utility Room
Interior
Interior Features Primary Sink-Double, Pull Down Attic Stairs, Walk-In Attic, Window Treatments
Hot Water Gas
Heating Forced Hot Air, Nat Gas, Zoned
Cooling Central Air
Flooring Carpet, Ceramic, Wood
Equipment Attic Fan, Cable Hookup, Ceiling Fan, Gar Door Opener, Security Sys
Appliance Dishwasher, Disposal, Dryer Hookup, Gas Range, Refrigerator, Washer Hookup
Exterior
Exterior Feature Cul-De-Sac, Inground Sprinkler, Patio, Well
Parking Features Garage Att 2 Car
Garage Description 1
Fence Back Fenced, Partial
Pool In Ground Pool
Amenities Available Ground Maint
Waterfront Description Deep Water,Deep Water Access,Navigable,River
View River
Roof Type Asphalt Shingle,Metal
Building
Story 2.0000
Foundation Crawl
Sewer City/County
Water City/County
Schools
Elementary Schools Edwin W. Chittum Elementary
Middle Schools Jolliff Middle
High Schools Western Branch
Others
Senior Community No
Ownership Simple
Disclosures Common Interest Community, Disclosure Statement
Special Listing Condition Common Interest Community, Disclosure Statement
Read Less Info
Want to know what your home might be worth? Contact us for a FREE valuation!

Our team is ready to help you sell your home for the highest possible price ASAP

© 2025 REIN, Inc. Information Deemed Reliable But Not Guaranteed
Bought with The Real Estate Group

Find out why customers are choosing LPT Realty to meet their real estate needs


