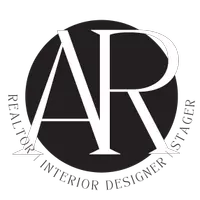$900,000
$875,000
2.9%For more information regarding the value of a property, please contact us for a free consultation.
5 Beds
3.5 Baths
3,747 SqFt
SOLD DATE : 09/12/2025
Key Details
Sold Price $900,000
Property Type Single Family Home
Sub Type Detached
Listing Status Sold
Purchase Type For Sale
Square Footage 3,747 sqft
Price per Sqft $240
Subdivision Lakes At Dare
MLS Listing ID 10594464
Sold Date 09/12/25
Style Cape Cod,Traditional,Transitional
Bedrooms 5
Full Baths 3
Half Baths 1
HOA Fees $121/mo
HOA Y/N Yes
Year Built 2003
Annual Tax Amount $5,088
Lot Size 0.670 Acres
Property Sub-Type Detached
Property Description
The perfect blend of luxury, comfort, and style in this stunning five-bdrm, three-and-a-half bath custom home, located in a desirable, well-established neighborhood. Meticulously maintained and custom-upgraded throughout, this spacious residence offers a smart layout great for both everyday living and entertaining. The heart of the home features a gourmet kitchen with high-end finishes that flows seamlessly into open living areas filled with natural light. Retreat to the expansive primary suite with a spa-inspired bath, heated floors & towel bar and generous closet space. Step outside to your private oasis: a beautifully landscaped yard with an in-ground pool and graciously sized screened in porch for relaxing or hosting summer gatherings. Additional highlights include elegant finishes, ample storage, and a welcoming curb appeal. This exceptional home offers the lifestyle you've been waiting for, comfort, quality, and timeless charm all in one. Don't miss your chance to make it yours!
Location
State VA
County York County
Area 112 - York County South
Rooms
Other Rooms 1st Floor Primary BR, Attic, Breakfast Area, Fin. Rm Over Gar, Foyer, PBR with Bath, Office/Study, Pantry, Screened Porch, Utility Room
Interior
Interior Features Fireplace Gas-natural, Primary Sink-Double, Walk-In Closet
Hot Water Gas
Heating Nat Gas, Programmable Thermostat, Zoned
Cooling Central Air, Zoned
Flooring Carpet, Concrete, Wood
Fireplaces Number 1
Equipment Cable Hookup, Ceiling Fan, Gar Door Opener, Generator Hookup
Appliance Dishwasher, Disposal, Dryer Hookup, Microwave, Range, Refrigerator, Washer Hookup
Exterior
Exterior Feature Inground Sprinkler, Irrigation Control
Parking Features Garage Att 2 Car
Garage Description 1
Fence Back Fenced
Pool In Ground Pool
Amenities Available Other, Pool
Waterfront Description Not Waterfront
Roof Type Composite
Building
Story 2.0000
Foundation Crawl
Sewer City/County
Water City/County
Schools
Elementary Schools Dare Elementary
Middle Schools Yorktown Middle
High Schools York
Others
Senior Community No
Ownership Simple
Disclosures Common Interest Community, Disclosure Statement
Special Listing Condition Common Interest Community, Disclosure Statement
Read Less Info
Want to know what your home might be worth? Contact us for a FREE valuation!

Our team is ready to help you sell your home for the highest possible price ASAP

© 2025 REIN, Inc. Information Deemed Reliable But Not Guaranteed
Bought with EXP Realty LLC

Find out why customers are choosing LPT Realty to meet their real estate needs


