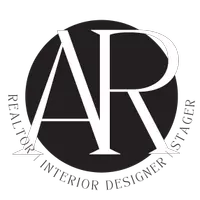$635,000
$624,500
1.7%For more information regarding the value of a property, please contact us for a free consultation.
4 Beds
2.5 Baths
2,438 SqFt
SOLD DATE : 10/29/2025
Key Details
Sold Price $635,000
Property Type Single Family Home
Sub Type Detached
Listing Status Sold
Purchase Type For Sale
Square Footage 2,438 sqft
Price per Sqft $260
Subdivision Etheridge Lakes
MLS Listing ID 10603320
Sold Date 10/29/25
Style Traditional
Bedrooms 4
Full Baths 2
Half Baths 1
HOA Y/N No
Year Built 1999
Annual Tax Amount $5,700
Lot Size 0.350 Acres
Property Sub-Type Detached
Property Description
This beautifully updated 4-bed, 2.5-bath home offers the perfect blend of modern living and outdoor fun! Inside, enjoy the charm of wood floors and built-in shelves surrounding the cozy gas fireplace, creating a warm and inviting atmosphere. The spacious, open layout also includes an updated kitchen with plenty of counter space for whipping up delicious meals. The primary suite is a true retreat, featuring an electric fireplace that adds a touch of ambiance—great for relaxing evenings. But it's the backyard that steals the show! Step outside to your private oasis: a sparkling saltwater in-ground pool, relaxing hot tub, and a screened porch designed for enjoying the outdoors. Whether you're hosting friends or just relaxing, this home has the ultimate backyard setup. Located in a highly sought-after neighborhood with easy access to interstates, shopping, and dining, this one won't last long. Don't miss out—this is THE one! Schedule a showing today!
Location
State VA
County Chesapeake
Area 32 - South Chesapeake
Zoning R15S
Rooms
Other Rooms Attic, Breakfast Area, PBR with Bath, Office/Study, Pantry, Porch, Screened Porch
Interior
Interior Features Fireplace Electric, Fireplace Gas-natural, Primary BR FP, Primary Sink-Double, Pull Down Attic Stairs, Scuttle Access, Walk-In Attic, Window Treatments
Hot Water Gas
Heating Heat Pump
Cooling Heat Pump
Flooring Carpet, Ceramic, Wood
Fireplaces Number 2
Equipment Ceiling Fan, Gar Door Opener, Hot Tub
Appliance Dishwasher, Disposal, Dryer Hookup, Microwave, Gas Range, Refrigerator, Washer Hookup
Exterior
Exterior Feature Cul-De-Sac, Deck, Inground Sprinkler, Well
Parking Features Garage Att 2 Car, Driveway Spc
Garage Spaces 470.0
Garage Description 1
Fence Wood Fence
Pool In Ground Pool
Waterfront Description Not Waterfront
Roof Type Asphalt Shingle
Building
Story 2.0000
Foundation Crawl, Sealed/Encapsulated Crawl Space
Sewer City/County
Water City/County
Schools
Elementary Schools Butts Road Primary
Middle Schools Hickory Middle
High Schools Hickory
Others
Senior Community No
Ownership Simple
Disclosures Disclosure Statement
Special Listing Condition Disclosure Statement
Read Less Info
Want to know what your home might be worth? Contact us for a FREE valuation!

Our team is ready to help you sell your home for the highest possible price ASAP

© 2025 REIN, Inc. Information Deemed Reliable But Not Guaranteed
Bought with Bowman Realty

Find out why customers are choosing LPT Realty to meet their real estate needs


