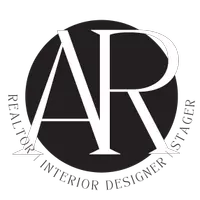$669,900
$669,900
For more information regarding the value of a property, please contact us for a free consultation.
4 Beds
2.5 Baths
3,031 SqFt
SOLD DATE : 10/30/2025
Key Details
Sold Price $669,900
Property Type Single Family Home
Sub Type Detached
Listing Status Sold
Purchase Type For Sale
Square Footage 3,031 sqft
Price per Sqft $221
Subdivision Wythe Creek Farms
MLS Listing ID 10598514
Sold Date 10/30/25
Style Transitional
Bedrooms 4
Full Baths 2
Half Baths 1
HOA Fees $25/mo
HOA Y/N Yes
Year Built 1996
Annual Tax Amount $4,522
Property Sub-Type Detached
Property Description
This single owner, pristine home is close to NASA and Langley AFB. It boasts an open-floor plan with spacious rooms, many overlooking a picturesque water view. There's a formal dining room and living room and an eat-in-kitchen with a built-in workspace. There's fresh paint throughout and the home features beautifully refinished hardwood floors as well as a newly glazed bathtub, ensuring a welcoming atmosphere for its next owner. There's a versatile fourth-bedroom or bonus room enhanced with a built-in mini bar. The property is equipped with both a security and in-ground sprinkler system. Each bedroom features generous walk-in closets, complemented by thoughtfully designed built-in shelving, either within the closets or the room itself. A most desirable, spacious walk-up attic allows for convenient storage or potential expansion to suit future needs. Residents will enjoy the fabulous screened-in porch that overlooks the water, perfect for enjoying outdoor living in comfort.
Location
State VA
County York County
Area 112 - York County South
Rooms
Other Rooms Attic, Breakfast Area, Fin. Rm Over Gar, Foyer, PBR with Bath, Pantry, Screened Porch, Utility Room
Interior
Interior Features Fireplace Gas-natural, Perm Attic Stairs, Primary Sink-Double
Hot Water Gas
Heating Forced Hot Air, Nat Gas
Cooling Central Air
Flooring Carpet, Ceramic, Laminate/LVP, Vinyl, Wood
Fireplaces Number 1
Appliance Dishwasher, Disposal, Dryer Hookup, Microwave, Gas Range, Refrigerator, Washer Hookup
Exterior
Parking Features Garage Att 2 Car, Multi Car, Off Street, Driveway Spc
Garage Description 1
Fence None
Pool No Pool
Waterfront Description Lake
Roof Type Asphalt Shingle
Building
Story 2.0000
Foundation Crawl
Sewer City/County
Water City/County
Schools
Elementary Schools Tabb Elementary
Middle Schools Tabb Middle
High Schools Tabb
Others
Senior Community No
Ownership Simple
Disclosures Disclosure Statement, Pet on Premises
Special Listing Condition Disclosure Statement, Pet on Premises
Read Less Info
Want to know what your home might be worth? Contact us for a FREE valuation!

Our team is ready to help you sell your home for the highest possible price ASAP

© 2025 REIN, Inc. Information Deemed Reliable But Not Guaranteed
Bought with RE/MAX Capital

Find out why customers are choosing LPT Realty to meet their real estate needs


